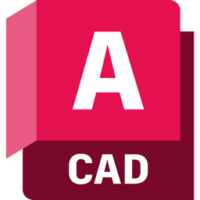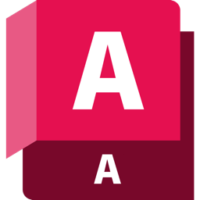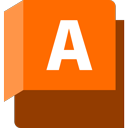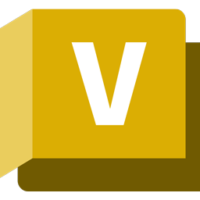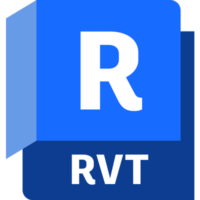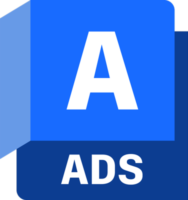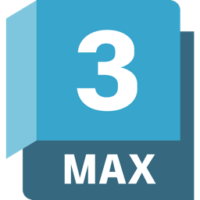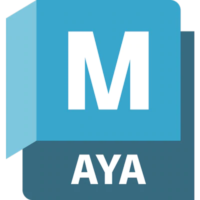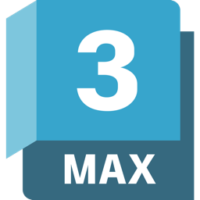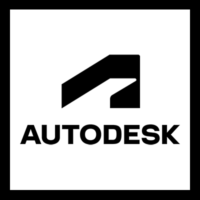Advanced AutoCAD Plant 3D training
2 days
In centre:
£please call
Live online:
£please call
Key details
AutoCAD Plant 3D training course for existing users covering the use of advanced functionality, and the setup and customisation of the application.
Sessions include:
- Managing projects and templates
- Creating smart Piping and Instrumentation Diagrams (P&IDs)
- Use of the Spec and Catalogue Editor for creating and modifying piping specifications, custom parametric and block-based parts
- Creating custom data, tags and annotations
- Configuring isometric drawings
- Creating custom reports.
Advanced AutoCAD Plant 3D training is available on-request only, i.e. one-to-one training or a ‘closed’ course for your group. We don’t currently offer scheduled (public) Advanced AutoCAD Plant 3D courses. We can host the training at one of our centres, or your venue anywhere in the UK. Please contact us for a quote.
The training can be tailored to take into account any existing knowledge you have, and the work you’re going to be doing in AutoCAD Plant 3D.
Accredited AutoCAD Plant 3D training
Armada is an Autodesk Authorised Training Centre (ATC), and our AutoCAD Plant 3D training courses are accredited by Autodesk.
Expert trainer
AutoCAD Plant 3D courses are hosted by an Autodesk Certified Instructor with expert knowledge of the application. See Expert trainer.
How will I learn?
AutoCAD Plant 3D training is hands-on and practical.
Our trainers teach the necessary theory then demonstrate techniques step-by-step. You then practice the techniques taught on a computer running AutoCAD Plant 3D.
There is plenty of time to ask questions, and you can take away all the files you create.
Training guide and certificate
Course delegates receive:
- A comprehensive training guide for AutoCAD Plant 3D, to refer to throughout the course, and to use as a refresher afterwards.
- An e-certificate confirming successful completion of an accredited AutoCAD Plant 3D training course. Click here to see an example of the certificate you receive.
After course support
Following AutoCAD Plant 3D training, delegates are entitled to 30 days’ email support from their trainer to help with any post-course issues. For further details, see Support.
Prerequisites
Delegates should have attended AutoCAD Plant 3D Essentials training first, or have equivalent knowledge through other means.
AutoCAD Plant 3D version
Training can be based on any recent version of AutoCAD Plant 3D to suit you.
General information
Course times
Standard course times are 9.30am–4.30pm.
As we’d be hosting this as a ‘closed course’ for you/your group, there’s usually flexibility to change these times to suit you, e.g. start or end 30 minutes earlier or later.
Payment
Payment for AutoCAD Plant 3D training can be made by:
- Bank transfer. Please call 01527 834783 for our bank details.
- Card. All major credit and debit cards accepted. Payment can be made securely online or over the phone. Card payments are processed by Stripe. Armada doesn’t record or store your card details.
Purchase orders
We accept purchase orders from UK-registered companies and public sector organisations.
Accommodation
See Accommodation local to our training centres.
Cancellations and postponements
If an on-request Advanced AutoCAD Plant 3D course booking is cancelled giving less than 20 working days’ notice, a cancellation fee is payable. View cancellation terms.
If an on-request Advanced AutoCAD Plant 3D course booking is postponed giving less than 20 working days’ notice, a postponement fee is payable. View postponement terms.
Terms and conditions
Expert trainer
Stewart Cobb

Stewart began his working life as a junior draughtsman, and progressed through to Design Director leading a studio of designers working on both 2D and 3D projects.
He then worked for himself for over 25 years, completing around 100 design projects per year for a myriad of clients, including household names such as Vauxhall and McDonalds.
More recently, Stewart’s focus has been on training. He has been an Autodesk Certified Instructor since 2010, hosting courses in AutoCAD, Revit, 3ds Max, AutoCAD Plant 3D, Civil 3D, AVT and Advance Steel. He’s also an expert user of Trimble SketchUp.
In between courses, Stewart uses these applications professionally when carrying out project work for clients. Using the applications regularly helps him to keep up-to-date with the latest technologies and practices. He also specialises in the production of photorealistic rendered images and visualisations using renderers including V-Ray.
Outside of work, Stewart enjoys music (he runs the sound desk for a number of local bands), reading and playing with any new piece of technology he can lay his hands on!
Course content
Session 1: P&ID
P&ID overview
Creating a new P&ID
Creating user-specific P&ID components
Adding custom reportable properties
Creating custom tags
Mapping P&ID components to 3D components
Creating custom line types
P&ID templates and title blocks
Linking P&ID drawings
Session 2: Spec and Catalogue Editor
Creating a new spec based on an existing catalogue
Parts priorities
Branch tables
Creating new parametric objects
Creating new objects from AutoCAD
Adding Isometric symbology coding
Session 3: Isometric drawings
Iso templates and title blocks
Creating custom Iso symbols
Session 4: Reports
Creating custom reports
Adding queries
Adding branding
Data Manager advanced use
Live online training
Online training lets you participate in a live AutoCAD Plant 3D course from your place of work or home.
We do everything possible to make your online training experience as close as possible to actually being in the classroom. You can:
- See and hear our trainer, and the other delegates participating in the course…

- Watch our trainer demonstrate techniques in AutoCAD Plant 3D.
- Interact by speaking, or using chat.
- Share your screen with our trainer, and allow them to take control to explain something.
Like our in-class courses, online Advanced AutoCAD Plant 3D courses…
- Are presented by Autodesk Certified Instructors.
- Give you plenty of opportunity to carry out assisted, practical exercises using AutoCAD Plant 3D.
- Offer 30 days’ email support from your trainer.
All you need is an Internet-connected computer with…
- AutoCAD Plant 3D installed. If you don’t have a current subscription to AutoCAD Plant 3D, you’re entitled to a 30-day trial that’s ideal for participating in training. We’ll send you a link to this. If you’ve already used your trial, we can lend you a license for the duration of your course.
- A webcam and audio capability. If your computer running AutoCAD Plant 3D doesn’t have these, you can use a second device, such as another computer or tablet. See Hardware recommendations for live online training for further details.
If there’s anything you’re not sure about we’ll do our best to help you. We won’t be able to assist with your AutoCAD Plant 3D installation, but we can provide details for Autodesk support who’ll be able to help you with this.
We provide everything else…
- Links to download the files, resources, etc. you’ll use in your course.
- A training guide. For most courses, you can choose from a printed copy that we post to you, or a PDF.
In the week before your course, we’ll send you an email containing everything you need to prepare for and participate in the training. Then, a couple of days before your course, we’ll give you a courtesy call to make sure you have everything in place and answer any questions you may have.
Please note that we are not able to record scheduled online courses for privacy reasons.
When you attend live online training, you’re participating in a real course, hosted by a real trainer, in real time


