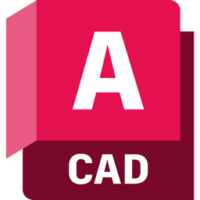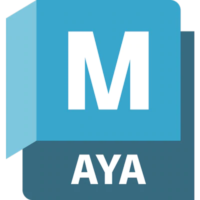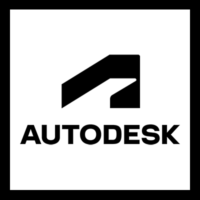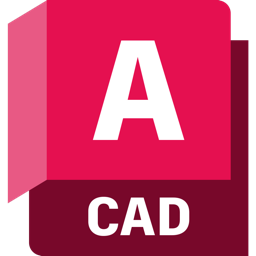What’s new in AutoCAD 2025?
In March 2024, Autodesk released AutoCAD 2025, the latest incarnation of its flagship CAD application.
AutoCAD has now been around for over 35 years, and as the time approaches each year for the next release, you wonder what can be added that’s not already there. Yet each year, Autodesk manages to introduce new features and enhancements that make a real difference. AutoCAD 2025 is no exception.
At the forefront of the new features is Autodesk AI, which automates many time-consuming actions, improving workflows and productivity, and revolutionising the way we design.
Let’s unwrap this package to see what AutoCAD 2025 offers architects, engineers and designers from all industries.
New features
Smart Blocks – Search and Convert
AutoCAD 2025 allows quick searching in your drawings for objects to convert into instances of a newly defined block. You can also use an existing or recently used block, or a suggested block from your Block Libraries, with the help of Autodesk AI.
This useful feature saves time finding object instances in your drawings and builds uniformity into your blocks, ensuring block consistency through your drawings.
To read more, click here.
Smart Blocks – Object Detection
This feature is denoted in AutoCAD 2025 as ‘Tech Preview’, meaning that it’s still under development. It has been included in the software release because it’s thought to be useful in its current guise, but you can expect it to evolve and improve in future releases.
The Smart Block concept was introduced in AutoCAD 2024, providing access to the Auto-Placement feature from the Blocks Palette. So, when you’re inserting a block into a drawing, you’re offered various insertion locations and rotations, based on blocks of the same type previously inserted into the drawing.
Now Smart Block, offers a solution to convert multiple instances of selected geometry into blocks. When selecting linework to convert into a block using the new BCONVERT command, Autodesk AI, identifies other similar groups of linework, and converts these to blocks too.
The result is cleaner drawings and time saved, improving your design efficiency.
This technology is extremely useful when importing PDFs into drawings. If a PDF has information pertinent to your design, this feature finds that information and converts it to AutoCAD blocks accordingly.
To read more, click here.
Markup Import from Autodesk Docs
You can now import PDF markups in Autodesk Docs. Once synced, the Trace technology available in AutoCAD 2025, updates a Trace layer. This means that everyone working on a design project can review and incorporate feedback in AutoCAD, without having to use another application.
This is a great tool for collaboration. When new markups are made, all collaborators are notified. They can then import them into the Trace space in their AutoCAD drawings, ensuring a seamless collaboration and quicker revisions without switching between applications. Another time-saver!
To read more, click here.
ArcGIS® Basemaps
ArcGIS Basemaps let you assign geographic locations to your site plans by aligning them with real-world geographical information.
Five high-resolution Basemaps are available, all of which utilise satellite and aerial imagery. They are: Esri OpenStreetMap, Esri Imagery, Esri Streets, Esri Light Gray and Esri Dark Gray.
Simply open the Set Location menu on the Location panel, and select From Esri Maps, enter the address of your project location, click the Search Icon, and follow the prompts. The Esri map is then placed in your plan.
To read more, click here.
Detect
Detect is another feature introduced in AutoCAD 2025 as a ‘Tech Preview’.
The Detect command launches the Detect palette, from where you can start object detection and manage the objects that are eligible for conversion.
Detect works hand in hand with BCONVERT. Detect locates instances of linework that may have been blocks at one time but are now simple linework. For each linework found, you can choose to create a new block, or convert it to an existing block. This allows for a more orderly drawing and accurate quantity takes offs.
Enhanced features
Activity Insights
First introduced in AutoCAD 2024, Activity Insights let you track and access essential design data, with all events recorded in multi-user event logs. AutoCAD 2025 brings significant improvements…
- There are more Activity Types – now over 35 – including version history and purge.
- More detail is recorded about the activities.
- Activity comparison tools have been introduced.
- There is support for files stored locally, held on Autodesk Docs, or hosted on third-party cloud storage facilities including Google Drive, OneDrive, Box, and Dropbox.
To read more, click here.
Hatch improvements
Hatching is used to add texture to your drawings through patterns, fills and paths, bringing clarity to your designs.
The Hatch command has new features which will make your hatching easier. You can now:
- Draw the hatch boundary around existing geometry to create new hatch objects.
- Draw hatches along open polylines, to form a hatch path.
These features will speed up the hatching process, and now you’re no longer constrained by pre-defined shapes or boundaries, you’ll be able to create more complex hatches.
To read more, click here.
Autodesk Assistant
The Autodesk Assistant was Introduced in AutoCAD 2024, enabling you to ask questions relating to AutoCAD or the design challenge you’re facing, to be presented with a set of support resources to help you find the right solution.
Now powered by Autodesk AI, the Autodesk Assistant available in AutoCAD 2025 has been improved significantly.
It uses a conversational interface to provide helpful support and solutions through summarised responses and smarter search results.
You can elaborate on questions related to features or issues without leaving AutoCAD and, if you need further help, your request is escalated to an Autodesk support agent.
Performance enhancements
AutoCAD 2025 brings numerous performance enhancements, including:
- Improved 2D graphics, including font display improvements and a new “Diagnosis” tab Graphics Performance dialog box to diagnose common graphics card issues.
- Improved 3D graphics, including the addition of the Wireframe visual style to the cross platform 3D graphics system.
- File open performance – 2D drawing files now open quicker.
Conclusion
In the dynamic world of design and drafting, staying ahead of the curve is essential, and AutoCAD 2025 achieves this.
Following the trend set in recent years, AutoCAD 2025 continues to introduce features and enhancements to streamline your workflow, improving your efficiency and saving time.
With the move towards utilising Autodesk AI and machine learning, AutoCAD is maintaining the gap between itself and the competition, ensuring it maintains it status as the industry-leading CAD application. It’s a worthwhile upgrade.
Armada offers AutoCAD training to users at all levels.
For information about our three-day introductory-level course, see AutoCAD Essentials.
For details about the follow-on AutoCAD courses available, and the training we offer in the AutoCAD toolsets, see AutoCAD follow-on courses.

















































Leave a comment